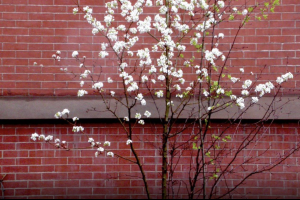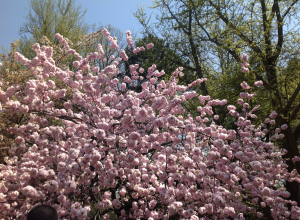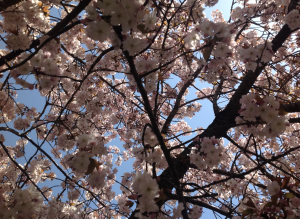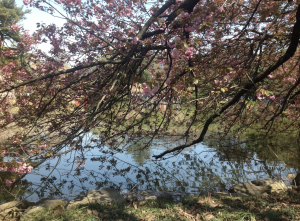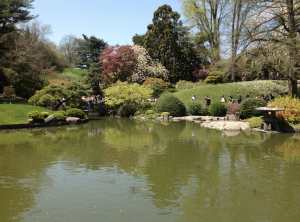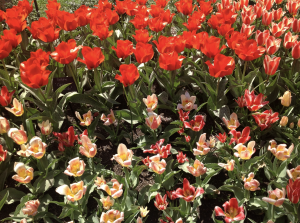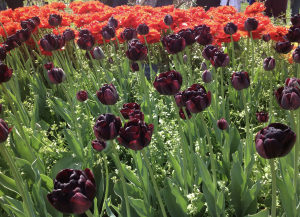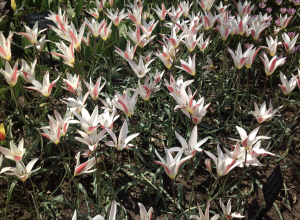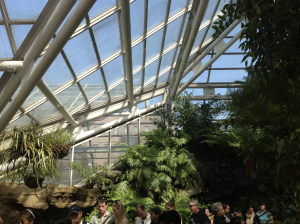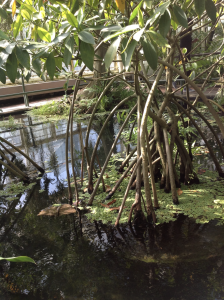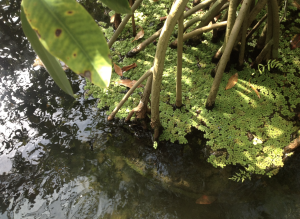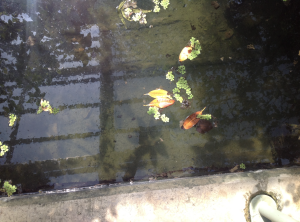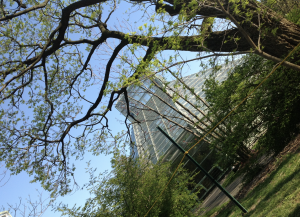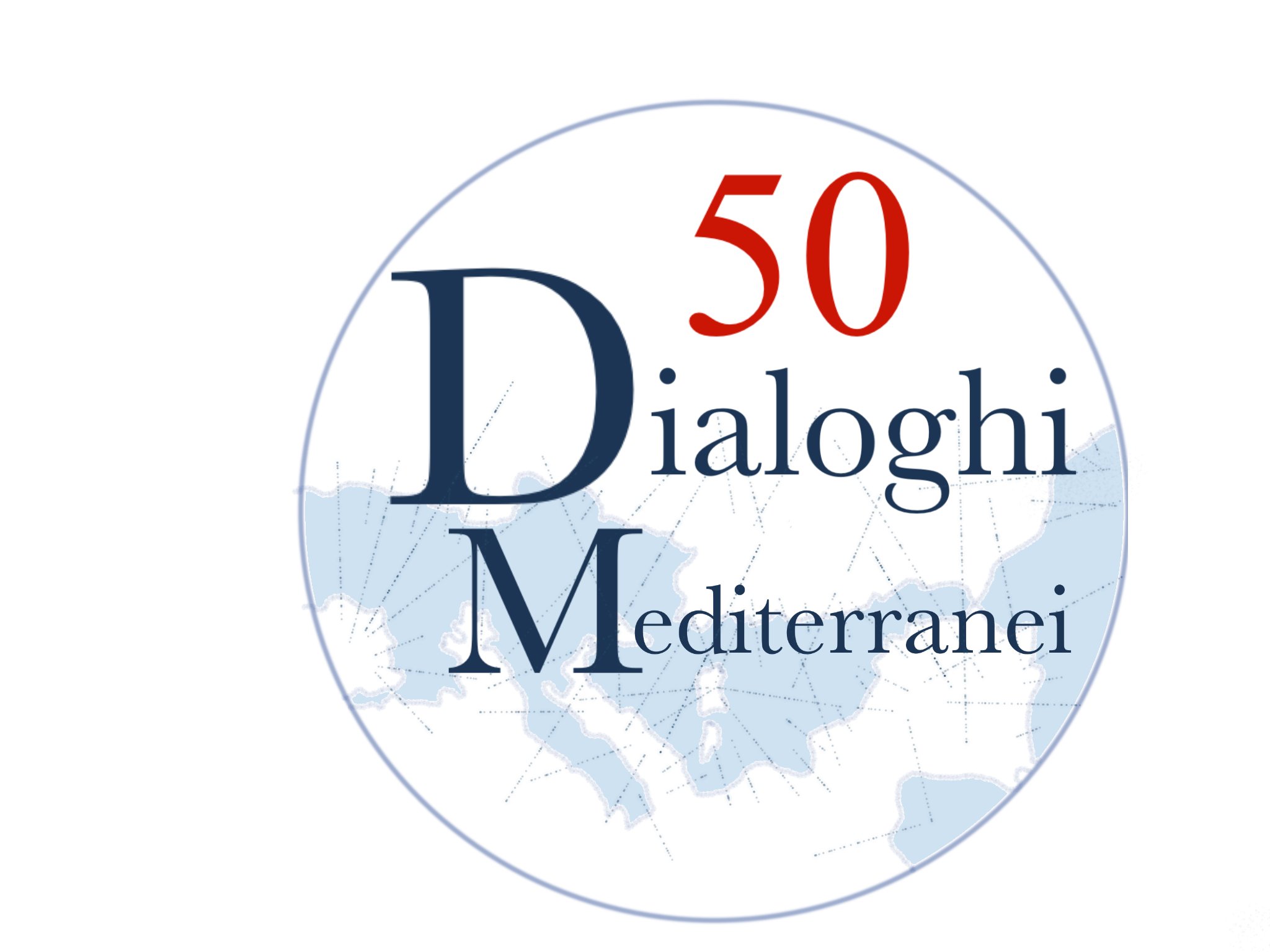di Flavia Schiavo [*]
A Green line
Analysing open spaces in New York City, with particular attention to Manhattan, one of the most populated cities in the planet, is useful to understand the high density of “empty space”. The way it can sometimes be a “resistance front” [1] compared to projects aiming at Real estate transformation, to Plans and to private/public interventions, to the forma urbis, to private and public urban policies connected or opposed to residents’ civic incentives and bottom up, to the Capital, to FIRE [2], to stakeholders, to the Building Code technical rules, to multiple identities of neighbourhoods, to the urban structure density, which particularly in Manhattan is influenced by a strong Real estate market, deeply responsible although it has recorded a slight decline [3].
The green texture should be seen in relation to:
- general and strategic public actions, (see PlanNYC2030) or diagonal issues, both on a wider and more reduced scale, such as
the Greening NYC’s Historic Buildings Manual [4] or Mitchell Silver [5] elected as Park Commissioner in 2014;
- to stakeholders’ actions;
- to community actions;
- to a morphology that defines a structure characterized by different open spaces, such as the 19th Century massive Central Park (341 HA) and Prospect Park (237 HA in Brooklyn), both designed by Frederick Law Olmsted and Calvert Vaux; the Flushing Meadows Park (the 1939 500 HA in Queens); the High Line most recent elevated garden; the project (being realised) of the Lowline Park (underground garden in an abandoned station, near Williamsburg Bridge Trolley Terminal, south Delancey Street, abandoned since 1948); the structure of other historical gardens as Gramercy Park (the first historical “public park” in NYC), which is terminal to Lexington Avenue and therefore, has a strong morphological role; Morningside Park (in Uptown since 1867, 12 HA, by Olmsted and Vaux); Union Square Park (opened in 1839, redesigned by Olmsted and Vaux [6] in 1872); Washington Square Park (since 1827); Tompkins Square Park too (as Gramercy) from mid-19th Century, where a playground for “ girls” was built in 1904. Furthermore, Tompkins Square Park had been a place for civic protests and demonstrations since 1874, being close to Lower East Side and populated by working class immigrants in the 19th Century. During the following century, when the Park became a place for clashes between the Police and East Village residents (among whom the international cultural representative Allen Ginsberg).
The “designed” Park texture include other categories: the waterfront (considering the “landfill” technique: filling and developing the coastal line with waste material); Riverside Park (by Olmested in 1875), punctual or areal; in open and confined spaces, heterogeneous and interconnecting (i.e. the Staten Island Greenbelt) [7] – particularly relevant in New York, where space and transformation are featured by fluid strategies and results along with a very strong changing and transitional identity. Such “space” (beyond the physical sense) is widespread and evolving, characterised by differentiated actions, as well as punctual elements and areas of different dimensions, morphologically and socially distinguished.
The single trees are among the “punctual” or systemic elements: (i.e. cherry trees) or other spices, as tulips (in flowerbeds on the street in early spring), daffodils (in Staten Island), Red maples (in Queens), magnolia trees (in the Conservatory Garden in Central Park; in the Obelisk in Upper Eastside on 81st Street) or cherry trees [8], which very often “announce” Spring in April in big systems such as the Brooklyn Botanic Garden and the Cherry Esplanade, or in Roosevelt Island.
A number of public small “inner” gardens are found in between areas, some are tiny and some are big, historical or contemporary, as the one in the MoMA or in the Ford Foundation Building, or Winter Garden [9]; those found in the farms (specially in Brooklyn), the Greenstreet or public spaces which use water and “green elements” (i.e. a tiny fragment within the compact Midtown: Paley Park, in 3 East 53rd Street, which appeared in 1967 thanks to a donation).
Such texture is the result of a mix of cultural ethnic presences living there over a long period of time, of Zoning policies and rules, of the fluid system test of planning (i.e. The OneNYC Green Buildings and Energy Efficiency in 2013 included in the PlanNYC2030) and of economically powerful subjects’ actions, of “mandates”, as well as residents’ bottom-up actions (effectively “active”), of Real estate processes, of social set ups, of urban resettings, production and disposal and intended use of several industrial, commercial and residential buildings, seen as a range of agreeing and disagreeing factors addressing the location of people and functions including public “open spaces”.
They sometimes become a “resistance front” to events such as soil consumption, inequality, Real estate pressure (stronger in 2001-2013 with Bloomberg Mayor in NYC), in these fields Green areas besides being transforming “rhetorical subjects”, they also regulate cycles and put in relation groups, economies, the shape, porosity and urban structure, by influencing “urban body”, location of “landmarks”, “spacemarks”, “socialmarks”, urban income, human life, urban policies, enabling citizens’civic and social behaviour of stakeholders and best practices. Community movements and Associations, activate Park and Garden management, for example the Community Gardens or other Conservancies, such as the Central Park Conservancy.
In a rapidly transforming environment – where Capital, market, Real estate income and position focus on urban economy and quality living [10], by replacing, thickening and stuffing – every space has a strong role and every person has a significant role – also taking into consideration New York City’s structure: “The Five Boroughs”, uneven for density, power and morphological consistency (Manhattan, Bronx, Brooklyn, Queens, Staten Island).
Green Spaces and implementing processes are relevant factors in the transformation of Manhattan (a total surface of 87 km²; 59 km² of land; 28 km² of inland waters) where construction and residential [11] density is highly elevated: 26,000 inhabitants per km². The population doubles when adding the 3 million commuters, and density reaches 52.000 inhabitants per km². In such economic, material, symbolic overload, the existing and potential green space [12] is strongly contradictory, with the pressure of construction and its speculative boost on one side; on the other the interrelation between buildings and open space according to a different criteria, performing interrelation which is anything but monumental:
- Guiding transformation more than planning [13] interventions, it sometimes based, as recentely on the decentralization and policentralizzation operating on: boarder areas, among which waterfronts and nearby areas in Mahattan and Brooklyn; in certain neighborhoods in Brooklyn, Staten Island, Bronx and Queens on the realization in progress of a combination of public/private, seen not only as economic partnership, but set in a system of “government” measures mainly addressing the management of public offices, private operators, people, groups and Associations;
- Motivating eco-design and protection, nourishment and connector of social spaces, which in Manhattan are often residual and sometimes interconnected or corresponding with green areas;
- Increasing common value, in endogenious and esogenious terms: implementing green areas as a whole has a social value, reinforcing and triggering associative awareness and active “paths” in partnership with residents being neither completely subordinate nor counterpart to the “strong power”;
- Triggering and encouraging re-qualification, gentrification and Real estate transformation, the rapidly changing city stucture with constructing buildings of public use such as Museums [14] or big Real estate investiments, as Hudson Yards (the High Line is an emblematic case) that reinforce ongoing processes;
- Launching approppriation and resilience processes to land transformation by economically and socially strong subjects.
The “garden” issue in NYC must therefore, be seen as a complex picture where the Capital is the main character and quality [15], power and the democratic building of rights as commom wealth, in an environment where they all play the same role. In short, the city, developed rapidly and created a “landscape with tension” economically efficient, though with fluctuation, inequality, but not completely static, where the lack of Welfare [16], is mildly replaced with self-supporting groups and ethnies by developping (some more than others) forms of Association and coordinated by actions, management and opposition, in a predatory, yet collaborative atmosphere. The City’s energetic “beating heart” is not a simple organism, where economically strong and powerful groups show their muscle force, trivial to say only in certain parts and with evident results. The powerful groups build protected “luxury”, limiting access and preserving their privilges, although a number of dismissed structures which they respresent with Councils and Committees, Districts and independent forms of bringing together the community coesive around targets, “rights”, projects and management. NYC’s social structure itself, the Consitution, W. James and J. Dewey’s heritage of enlightened pragmatism sets potentially each individual on the action plan. Space is disputed through strategies and modalities different from the European ones. Gardens in New York are linked to networks, to transportation systems, to the heterogeneity of the 5 Districts and to the people. They are ecological inter exchanging and transforming places, very different in nature, topology and size; the porosity of texture (social and morphological) despite its appearent unity, gentrification, human fluxes, finances, Insurances, Real estate, housing, densification, care and self organised managment civic resistence, transformation beyond a pre-calculation of targets.
Community Horizons
Planning in New York is nothing like planning in Europe, it is widespread with a “horizontal” ariticulation and, based on a scarsley strategic thought (highly mobile) and very pragmatic, made of “nots”, public, community, private actions and public tools sometimes interconnected, often led by private initiatives.
The latter are activated by different Dipartments only partly inter-communicating, such as the Department of City Planning of New York City or The New York City Department of Parks & Recreation, that creates protection, elaborates “open” plans and sceranios both to a following definition and to a feedback where private initiatives and objectives train public design and particularly open to a public, private and “popular” sinergically combined management (at least in theory). Links that join other “junctions”, implementing “one way“ paths and individual, collective or private tools: civic movements, schools, citizens, economic operators, pro formation and sharing; a real bottom-up perspective where it is the community that makes choices, considering not “for” but “with” and “by” the Community and defines lines of action and management not relying only on existing associations, but also creating deputy groups which activate and receive actions and practices in accordance to rules and few and clear indications independently (allowing creativety and imagination that often add innovation and change the system of rules). NYC in fact, is an “informal capital” where even disadvantaged or low income groups have an impact on the city, where revision processes of land use tend to be run by the Zoning, by investors and have a short-term influence and often focus on single projects.
Planning and involving people in decision-making processes in New York City are active factors not only for a governmental choice, but also because they are connected to the independently organised and historically founded civic protests taking place since the 19th Century when Unions were pretty much absent. The protest against social inequity was very strong in the 1930s during the economic crisis; impressive in the phase immediately following World War II, when R. Moses was transforming entire areas, such as the Village, Bronx; or in Harlem in the 50s, in Lower East Manhattan during the critical 70s; where many low income residents abandoned the area or burnt their homes in order to receive money from the Insurance, while other residents recuperated abandoned areas and built “gardens”.
The panel of instruments was never completely hierarchical but of strong tension – lacking a general Master Plan, except for the recent PlaNYC2030 – had produced some Master Plans [17] which insisted on each of the “Five Boroughs” or concern horizontally the whole city [18].
The PlaNYC2030, launched by Bloomberg in 2007, is the first significant example of comprehensive urban planning since 1898 [19]. Although presenting noble goals, it empowers the Real estate market linked to Finance and it neglects some areas of the city. Certain Real estate choices and high-density clusters, on one side mitigate the environmental impact, and on the other they accentuate space iniquity, by ignoring communities, need of protection, filling up areas, facilitating the engine of urban economy, from Insurance to Finance, to major Real estate developers that manage the development of built-up areas (including the luxury ones) as if they were “gated communities” not only in Manhattan. The line is reinforced by neo-liberal policies that employ public funds to support private growth.
Despite this iniquity there are vibrant units producing and creating hundreds of Community-based projects largely neglected by PlaNYC2030, which top-down implementing scheme is very controversial, providing transparency procedures on one side, and no strategy dealing with social exclusion and disparity on the other. The Plan considered additional land use also linked to the increasing of mobility, which is privately funded to compensate region level deficit, this way ensuring stability and reinforcing a tendency to centralise urban economy and Real estate interests.
Therefore, the contents dealing with sustainability in the PlaNYC are heavily rethorical, although there are chapters including housing, open space, water quality, water pollution, and preserving natural areas, network, transport, energy, air quality, climate change. One of the most positive aspects of the Plan is that it re-opened the debate on themes no longer treated since the days of Moses, and brought the controversial concept of sustainability in the public debate, scarsely dealt with in New York City, unlilke other American cities.
The Plan is a strategic instrument rather than urban government, where the ongoing consultation process between forum and focus groups had been weak and had focused on receiveing only replies belonging to an originally set scheme: the dialogue led by the forums was not strong enough to change the original guidelines. Many choices were taken out of the public sphere, which apparently confined itself to providing information and data concerning the demographic “picture”, even though detailed. The Plan was introduced in 2007 during Earth Day, it was elaborated by a service company within the office of economic development of the Mayor (Bloomberg), the City Planning Department was hardly present. The Plan was based on a study investigating the City’s development opportunities, the 2006 Garvin Plan (Alexander D. Garvin). The Plan predicted a demographic increase (1 million people by 2030), and pointed out the need to find areas of expansion along the industrial waterfront, as well as increasing the mobility networks and public spaces. If such indications were passed to the PlaNYC2030 which, in theory, outlined participated paths, the Community would have opposed them, whose inputs (very often coming from Communities Board) had not been included. As a matter of fact, the Instrument included mainly actions that, although sustainability-oriented, were still speculative and did not face issues concerning disadvantaged communities, since they were not implementing services, such as schools. The parameters used – mainly quantitative – do not resonate with real life. Gardens and public spaces, seen in this view, have not been solved, although the Plan is clear on the the distribution, as it indicates a 10 minutes walking distance to/from a “green space” for each “resident”. The indication is not enough also because the system of public spaces needs practical actions and a micro design, so that services, although thought in qualitative basis, are coordinated in an holistic vision.
Other plans (Master Plans) provide directions, lines, strategies and paths that, besides internal coherence they pursue general targets: factual and organised economic efficiency, a sort of pragmatic purposefulness, a convergence where the (dis)quilibrium tension among common people or within “grassroots movement” [20] (in the case of green areas) and stakeholders (none of the groups identify “theoretical actors”, but subjects in action with uneven power) they should set up a fluid ”World” not entirely discretional or mono-oriented where the many thrusts and counterthrusts are defined in terms of “process” and tend to be verified.
The clear reference to the Community-based planning – in the Department of City Planning website – is a central element not only accessory to the urban vitality. It derives from a cultural origin and it is the evolution of the “Advocacy Planning” which garantees the Community the ability to recognise not only the needs of the local residents. The Department of City Planning, along that line, provides counselling and indication on creating projects on the basis of the 59 City Districts (Community Districts) each represented by a Community Board. If the Community-based planning, on one side is empowered by the absence of a rigid Master Plan, as for action paths and the institutional identification of community action; on the other it is subject to fluctuation and disempowerment, due to the Zoning and actions and policies connected to the Mayor in office, as well as to the strong pressure operated by FIRE, to the lack of instruments for planning which unambiguously considered “participation”.
The indications contained in that Zoning (functional and technical) do not set up an implementing system of restrictions/norms/prescriptions/procedures similar to those provided by the European or Italian traditionally “reforming” Plans. They anticipate rules and a level of freedom not only concerning choices of localisation (except for some visions), but also for the modality they are defined, carried out and managed. The combination of flexibility and pragmatism together with an economic and social energy, originates a vital and contradictory environment: investors on one side and “civic imagination” on the other, emerging from a cultural substrate, from the resistance and existing inequality among the different social subjects, which occurs leading to outcomes not entirely pre-established.
In this regard, an urban “correlation” emerges, in which the results are not linked to a slowly changing hypothetical system of ideas or of procedures ex ante, but they are linked to the sphere of fluid behaviour and unexpected, characterised by several variables and by micro and macro “ battles”, like those fought between Robert Moses’s rational-comprehensive approach or the architects’ ideas, such as Roger Starr (and his “planned shrinkage”) on one side, and Jane Jacobs or Marshall Berman on the other related to the Greenwich Village, the Bronx, the Washington Square Park [21], as the design of entire Quarters (the Mitchell-Lama Housing Program) or the South Bronx – during the famous 1970s and the “Urban Decay” – which, according to Starr, should not have been re-novated.
As for the general themes, the body of ”instruments” complements public with civic actions, in a tension relation to Public Codes, i.e. the 1916 “Zoning Resolution”, (and the following amendments), the “Building Code”, some Plans, like the PlaNYC2030 [22] or local interventions (i.e. 197-a)[23], those related to the waterfront, to the line of actions and/or coordinated and participated in intervention, up to community processing lines and paths, designing and managing actions both strongly opposing and introjected, implemented and adopted by the City Council. Most projects, for obvious reasons, deal with public spaces subject to strong pressures or actions of protection seldom public or juridical in strictu sensu.
The goals and forms of participation, tending to be multiple and institutionalised, face the preservation of the nature of neighbourhoods, by building affordable houses (a weak chapter that certain City Councils have tried to push; it is present in Bill De Blasio’s Program, the Mayor in office since January 1st 2014), new development and employment (actions and instruments alone are social action enterprises, and job “incubators”), changing the use and function of abandoned places, creating and managing public spaces, Farms Greenstreets, vegetable gardens and gardens. These goals are pursued by crossing public strategies, re-zoning, local plans and/ or private or public/private task force actions, both through direct community actions and sometimes intersecting and converging subjects commonly opposed to one another.
Strong disagreement may become cohesion when “finding the money”, in a framework where Community planning turns to implementation (intermediate aim), and managing (terminal aim).
Common people and stakeholders could be set in a “natural” interrelation when searching for funds. If stakeholders were managed by procedures of garantee connected to common wealth they could converge by overcoming the opposing tension within the groups.
In this view, urban conflict could generate positive intersections in a vital and fluid feedback (which neglects the traditional dichotomy between strong and weak subjects) where the “public hand” is not totally responsible nor is the only leader of the process, but it runs the participation procedures in the articulated system of contents, by fixing some ethical values.
Green Bombs
The 1970 crisis and the de-industrialisation generated many abandoned areas populated by low income citizens (i.e. portions of Manhattan, Brooklyn and Bronx) oppressed by waste disposal, landfills, pollution, limited access to services or public spaces. Waste, in fact, was very often taken to peripherial areas (former industrial waterfront) even more in 2002 following Rudolph Giuliani closing Fresh Kills Landfill, the big landfill in Staten Island. This operation had a positive return, in terms of approval during the campaign, mainly by white voters living in the Island opposite Downtown. In the meantime the Administration approved plans protecting urban vegetable gardens grown by the Community, vegetable gardens that had triggered a gentrification process therefore encouraging, in a paradoxically winding evolution, the Real estate market benefitting the higher classes.
The instability related to the gardens and green texture in NYC, although contradictory, is not always catastrophic, it sometimes produces creative changes in a “score” which is impossible to summarise in few lines.
Creative changes include micro capilary actions of protest, opinion movements, cultural initiatives, as well as the system’s space manipulation operated by political or private dominating subjects. As far as garden and park issues in New York City is concerned, it is interesting to explore the role of green project protagonists, such as Community Gardens. In 2009 there were about 500 Community Gardens in New York City, which had arisen around the critical 70s [24] thanks to a meticulous and branched process. They created non-conventional neighbourhood Green areas, sometimes very small (occupied occasionally by middle-class and mainly by working class citizens) where residents took care of the space, offering their time and effort to “Community Gardening”.
The Community Gardens are located, to this day, mainly in the East Village (Downtown Manhattan, i.e. in the Alphabet City) and in Harlem (Uptown Manhattan), in Queens, in Bronx, or in Brooklyn, mainly in the north part of the Borough.
New York was experiencing an economic and social crisis at that time (probably the most severe since it’s origin: in 1975 it was nearly in bankrupt): petty crime and degradation in those areas where buildings were occupied by squatters, drug addicts and homeless. The local Authority in response cleared and demolished a number of lots, that became dumping centers although actions, such as the Project for Public Spaces had been carried out. They were also used by dealers once fenced off with razor wire, and lacking an upgrading welfare policy and [25]. It was in this context that a group of environmentalists created an alternative recovery system called the “Seed Bombs”, small bags of earth and seeds were thrown beyond the fencing so that the plants could grow.
The first group of “Green Guerillas” in 1973, after activating the “re-birth”, applied for and received a garden from the City Council, an existing garden to manage between Hudson Street, Bowery and 2nd Avenue. This best practice led to the implementing and maintaining of other abandoned green spaces self-managed by volunteers. The practice, reinforced by the economic recovery of the 80s, opposed at times the construction speculation and soil consumption.
Some of the Community Gardens [26] are in Alphabet City (a quarter neighbouring East Village, a previous salted swamp before the settlement). The names: El Sol Brillante, La Plaza Cultural, 9C Garden, Parque de Tranquilidad and other parks in the area around Tompkins Square Park, reflect the identity of the neighbourhood, that is populated by Puertoricans and immigrants from Central America who are resisting gentrification. The Latinos have been taking care of Community Gardens since the Great depression in 1929, when they started to grow free lots, given by the Administration, in order to get low-cost food [27]. At the moment, garden management coincides with a decrease of criminality, alcohol and drug consumption, and it is strongly connected to ethnic-cultural identity. This is another reason why a range of promotional activities involving teenagers, who are only occasionally present (8% of the gardeners) in growing vegetable gardens are being promoted.
Community vegetable gardens were more present in the United States following the Panic in 1893 when the Government created programs in support of the poor. In Detroit between 1893 and 1897, the Mayor encouraged land owners to allow their abandoned land to be grown. Since 1895 other cities, including Chicago, Buffalo and Boston created similar programs which supported the Real estate market instead, and gave more value to the land. Community Gardens appeared again during the World War I and II, and were encouraged also by the Victory Gardens Program: gardens known as “War Gardens” or “Food Gardens for defence”. They produced about 40% of fresh vegetables consumed in the United States; vegetables, fruit and herbs were grown in private residences and public parks in the United States, United Kingdom, Canada, Australia and Germany and were abandoned when the war was over.
Gardens are greatly valuable social and community places, specially in such an overcrowded island like Manhattan, and in some cases they are considered to be an extension of homes. Such interventions have an analogon in other unrestricted places, streets and public spaces, in a “porous” urban system, which is New York City, based on concepts found in the book by J. Jacobs The Death and Life of Great American Cities, which some local “Planners” consider a sort of milestone. Green spaces sometimes are targets of “appropriation”, and use dynamics which creatively upset the expected functions, also in the most “formal” areas: peddlers, street musicians, small flea markets, like “bow tie”, diagonal intersection between Braodway and Avenues or Streets, often garden units (as small as Straus Park; bigger and more identity making like Dante Park opposite the Lincoln (Met Opera) or the Damrosch Park hosting it, or Madison Square Park (opened in 1847), Byrant Park (near the New York Public Library on Fifth Avenue, opened in 1847 and dedicated to the poet and journalist of the same name in 1884 (who, moreover was the promoter of Central Park), Union Square Park or City Hall Park (becoming permanent park around 1812), up to the most recent Zuccotti Park, to Bowling Green (the oldest park dated 1626), and Battery Park (historical “nucleus” at the extreme end of Downtown since the 17th Century). More unexpected marks appear in some residual areas, like the subway exit. They show how, also in the “hardest” parts of the city transformed from by the Capital (i.e Midtown), the flexibility to change and rules avoid an overdefinition and allow self- management of the populated places. This is the focus of the most vital city landscape, sometimes human, less quantitative, sometimes not subject to technically rigid standards, and parameters in counter-trend with a terrible speculative pressure.
When places and actions are not previously planned, they create a civic sense of “resilience” in the urban material, even in those istitutionalised areas like Union Square, of visions, of landscapes, of simbols, of rooting, space-marks, polis; and they set off a civic living operated by the distributing of true responsabilites (sometimes overcoming the bottleneck of subsidiary) from approving places to the care, to a socio-centered planning, strenghthened of, as much as the economic aspect, from a social growth, from awareness, as well as from democratic self-determination and of the inter-subjective certainity of the law, by facing conflicts that sometimes find different solutions compared to those permanently de-levelled.
Besides East Village and Harlem, Community Gardens are active also in Brooklyn where many garden are taken care of by the local community. In East Williamsburg, in Bushwick, in Bedford, in Stuyvesant or further south toward Cobble Hill and Park Slope, and in Williamsburg with Berry Street Garden, on the corner between the same name Street and 3rdSouth.
The recent phenomenon of “Greenstreets”, of the “Sustainable streets” (a public initiative, a program for a low impact mobility, re-forestation and micro-climate) and the “Urban rooftop farms” [28] is extremely significant. They are requalified spaces where vegetables and plants are grown on rooftops or in abandoned factories, like in Brooklyn, in Eagle Street or in Greenpoint, a Farm where every Sunday afternoon street markets take place and volunteers are recruited (who usually run the places thanks to “donations” and actions aimed at producting and self managing activities. Although weak, Urban farming, is widespread also in Manhattan, it has a specific role, not only for the conversion of rooftops or reutilization of abandoned areas which become ecologically valueable places, but for the potential induction of economies as well, such as markets or Zero Mile Menues, Zero food-miles or restaurants or Zero KM products (km 0), showing the passage from industrial to post- industrial of a portion of New City’s economy.
Besides Eagle Street, where food education courses for primary school children [29] are held, there are many other Urban farms. They are located in different areas, the one in Manhattan, in Battery Park, was founded in 2011, it hosts social activities along with environmental education, and it is also the location where street shows and collective or “niche” activities, such as “Urban Sketchers’” meetings take place.
The Zoning and Land Use in NYC are quite tolerant as for urban farming: farms and gardens can be located in residential and commercial areas as long as they do not bother anyone in particular and that the food sold is produced on site. The issue is supported by Public policies through political papers addressing public interest mainly linked to food, such as Food in the Public Interest: How New York City’s Food Policy Holds the Key to Hunger, Health, Job and the Environment, of the 2009, the Office of Manhattan Borough, or the Food Works: A Vision to Improve NYC’s Food System, written by the New York City Council in 2010. This issue is included, although with different aims and intentions, in a national policy that tends to fight the widespread phenomena of obesity and low quality nutrition. The PlaNYC2030 contains information concerning food as a “diagonal” issue including a database implementation of urban farming. Many Urban farms are connected to groups of food re–education involved in practical actions, starting with the consumption of organic products grown in the farms. The distribution shows the greatness of the phenomenon and its positive impact, even regarding the previously mentioned critical point, concerning the distribution of fast food and street food of questionable quality that harms not only our health but also and specially the health of weaker social classes [30].
The Community Gardens show the urban conflict when it comes to making government choices, in accordance with the Capital on one side, and residents’ opposition on the other. The resistance and self- organization – which is certainly encouraged by a Planning that pushes community actions in making plans and managing projects –contrasts the speculative pressure and the heavy fast transformation. Therefore, Community Gardens express the revolutionary potential of some green spaces in Manhattan, by creating alternative actions in disagreement with Governmental offices and stakeholders. Alternative actions are sometimes in contrast with the projects of Institutional figures and stakeholders, that in American cities very often explicitly promote many urban choices. In this sense gardens and farms have an ecological, economic and social function by activating a demand/offer, according to a feedback between social and economic input and output. Community Gardens realize a self- made planning, that, when it is perceived by local Authorities, it activates a civic-political feedback [31] (between Institutions and residents), it regenerates places, it creates farms and gardens, it builts networks, job opportunities, it offers key spaces to social interaction, which reinforce the small community, the exchanges and empowers self management skills, it urges reactions and makes urban democracy produce a sustainable “alternative”, even if this means discussing the rhetoric of some Plans. It is not by chance that the issue is big in Manhattan in enclave such as in Lower East Side [32] for the presence of the Latinos, in the East Village (“home” to liberals, artists and to New York’s progressive intelligentsia) or in Harlem, office to replies and place of self managed structured community, the Black Community in addition to the Latin-American one.
The self-made and historicized participation represents, at least in certain neighborhoods, a key element to the urban government system.
Besides the listed values, the spaces for gardens and farms are research for “beauty” and “civic beauty” that in NYC emerges also in harmony with the ‘800 cultural line, of the “mercurial” melting pot of those intellectuals, men and women, as well as enlightened administrators and entrepreneurs, landscape architects, Transcendentalists among whom Emerson, Whitman, Thoreau and Hawthorne, or for The influence of The City Beautiful Movement, although with a weak influence in NYC, brought about reform criteria between the 19th and the beginning of the 20th Century.
Individual and collective action has historical roots, as input for projects, as well as for some cultural trends. Andrew Haswell Green (1820-1903) lawyer and legislator, was a key figure in the articulation of the city and the system of green spaces. Green was one of the creators of the “consolidation” of the five districts (the Five Boroughs united in “The Greater New York”) in 1898, A. H. Green was also protagonist of several education initiatives, from the New York Public Library, thanks to the donation of S. Tildon, his mentor for legal studies, to the Bronx Zoo project. From 1858 to 1871 A. H. Green was a member of the Central Park Board of Commissioners, and moreover, contrasting political patronage and other similar actions by “Bosses”. He was known to be a dictator in the management and the cautious running of the funds, he thought of a sort of complex planning of the city: The Greater New York that was created also for this reason. He carried out a multidimentional perspective (aim and space) operation, specially for the Island; in several parts of Upper West Side; in 155th Street up to Harlem River; in Morningside Park; in Riverside; (along the waterfront spectacular in Upper West Side); in Fort Washington Park (65 HA); in Washington Bridge which cuts the Harlem River on the 181st Street. A. H. Green was not active only in planning the historical green system, in 1894 he was also the promoter of the first formal group of conservation, emerging in those years, called The America Sceninc and Historic Preservation Society – that fought against the demolition of the City Hall Building.
The garden system matched the aesthetical needs, linked to the quality of living, to Real estate income also in relation to the land Grid of the 1811 Plan, where no great park was considered. It was later re-designed in relation to and within Central Park and the hard and powerful building texture of the skyscrapers, and the compact Brownstone houses and Row houses texture, as well as with the spread out texture of the Tenements in Manhattan, mainly in Harlem; or Lower East Side, as well as Brooklyn or Bronx. The Garden system is further related to the one family house of the suburban neibourhoods, i.e. Queens or Staten Island, along with the entire urban morphology and nature of the environment, which contains internal “planets” physically and “politically” differentiated in ethnies, cultures, identities, structures, social actions, distribution of unbuilt areas, different in dates of construction and functions. One example for all is Prospect Park in Brooklyn (by Olmsted and Vaux, after the project of Central Park).
When considereing the setting of green spaces, evaluating the enclave heterogeneity is fundamental, functions and the kind of building, role of civic “movements” [33] that have provoked reactions and discussions over political choices, which have sometimes been re-elaborated. The linear park is a recent example – created by “Friends of High Line” (initially two residents) [34], on a dismissed line in West Side Line – High Line, between 11th and 34thstreet, on Lower West Side in Chelsea, originally connected to the Meatpacking quarter near the waterfront on the Hudson River, among the New York State environmental planning focus.
The High Line has created and encouraged some of the transformations in the area: the re-qualification of dwellings, a controversial gentrification (pro upper-class, commuters, tourists), opening shops and restaurants. The High Line has two terminals: the above-mentioned new Whitney Museum; and the other one is a Real estate complex (that will cost 20 billion dollars) which is the result of a combined effort of several Real estate and management companies. It is Hudson Yards, between the 10th and 12th Avenue and between the 30th and 34th Street that will contain residential towers, offices, shops, open spaces and it will be accessible through an extension of subway line 7. The biggest Real estate investiment in the United States since Rockefeller Centre, is an enormous building surface that will move the axes towards West Side and change the perceivable skyline, not only from New Jersey. It will modify the characteristics of an area, which in this moment, is still grainy, porous, and rich in spaces under-evaluated according to the logic-speculation. The project, home to a predatory upper class, that will stuff areas which could have been used differently, makes us to reflect on how gardens and parks and Real estate are directly connected.
The Real estate development anticipates projects that saturate open areas or replace existing buildings, in Manhattan where buildings are expected to host offices in Fulton (two blocks away from Zuccotti Park since 1968) or a mix-used complex on Fifth Avenue; in Brooklyn (several residential buildings); Queens (residential buildings mixed uses) filling up large ex industrial spaces; in smaller areas nearby junctions, as the recent hub by S. Calatrava in Manhattan; where others always in Downtown, i.e. in Chelsea, with office projects very close to the High Line, opposite Google’s headquarter. Real estate strategies, when managed by Financial groups, determine the settlement of social classes that have a different relationship with open spaces than the Latinos, the Afros or the working class. The phenomenon is present, although New York City slips away from a massive ethnic and class ghettoization and pursues, a potentially interesting social mix. A deep intersection is present among people, among the “chapters” of urban transformation, as for housing and gardens, especially communitarian ones: each social group has in fact, a direct relationship with collective actions, even in direct contact areas, as in Downtown. In this sense, tools such as Community Land Trust (CLT), a nonprofit Community organization that owns assigned land on the condition that affordable houses can be built [35]. This could become a chance to face the “housing right”, and for the city, as well as a concrete action connected to living, along with the care for common gardens and farms. In that sense, the community land has a value that goes beyond the marketprice. The potential of urban agriculture both in the neighbourhood or district – as in prospect farm, in Brooklyn – crashes with variables “against”, such as the cost of land, consumption and lack soil, with the Real estate dynamics and need for a real change in the urban policy system, as well as the empowerment of actions carried out by groups and Community movements. In 1997 for example an article in The New York Times explained how much the City policies were addressed toward selling out Council properties where Community vegetable gardens were grown. This put them under a speculative pressure. For this reason, a law was written aiming at preserving, promoting and highlighting its social and material value.
The Green space “choices” and “paths” should be explored and included in a more complex picture, made of strategies elaborated by the different institutions of The New York State. The New York State Department of Environmental Conservation (DEC), is one of them, that according to a more open and flexible view (but with particular attention to the large Area concerning the State of New York) identifies places such as National Parks, Botanical Gardens or the Arboretums [36]. It indicates themes, criteria, modalities, rules and regulations for the environmental conservation, protection and planning, not through all-inclusive plans, but with systemic and strategic indications that set a network of rules and guidelines, developed by accurate projects; amongst which the one related to the waterfront, in the ex- industrial area in South Bronx, opposite the extreme Point of UpTown in Manhattan.
In this view, it is interesting to explore, though briefly, the rise and evolution of Green spaces in New York City, in chronological terms, starting with the total cancellation carried out by the Dutch colonies on the texture of the American natives, up to the use and fruition, private in Manhattan only in Gramercy Park [37], putting the local urban government in relation to the results, and showing how the recent urban policies promote initiatives and actions, such as Farms, Greenstreets, Roof gardens, linked to an eco -sustainable vision as well as to “climate” and recycling.
The transformation of green areas should be put in relation to the historical rules of construction in the compact Manhattan that show how originally the 1811 Grid hardly introduced any green spaces, only minimum, over a homogeneous network, undifferentiated, speculative, neutral with no centers. A “mood” that affects the development of urban growth, as it is run by different groups (groups of power, ethnic groups such as the Latinos or Afro-Americans, economic ethnic groups, such as the Chinese, the Jewish and the Italians), mainly from strong “subjects” operanting in the planning and development of American cities, as in LaSalle Street in Chicago.
The history of New York City continues coherently after 1811, with the building network becoming thicker, which in some areas, as in Midtown, already in the first 30 years of the 1900 it became “City of skyscrapers”, that, due to allocate functions (Enterprise, Finance, Holdings, Companies, Insurances) it had a residential function only for the upper class. In this area, except for Central Park (which South edge coincides with 59th Street) Green areas have a decorating role, they are traffic islands and the larger part of Park Avenue (a cover for the tunnel), or otherwise take another form, as roof gardens, see Lever House, deriving from the late 50s Zoning.
In this “pattern” sediments, overlapping, rewriting, fractures few green spaces, such as Central Park, have a great history themselves and work in partenership with the construction income and position rate (prime examples are the buildings on the Park, the Dakota Building first of all, commissioned by the Singer magnate in 1880 when the big green area was still “young”) when the Dakota building was built in 1884, the Upper West Side area was rural. The building opened the chapter for the New York Real estate and took advantage of the Park, a “urban hub”, economic and iconic role. A number of buildings followed around it, such as San Remo Building in 1929, while portions of streets, for example the Museum mile on Fifth Avenue, gained a clear identity. “People’s Park”, at times strenuously protected, produced wealth and luxury for high Finance: consider the fervent writing by Olmsted, The Spoils of the Park, where the Landscape architect defends his own creature by highlighting, besides the Financial issues and once connected to the use, the existing tensions concerning the philosophy of the project, the work by A.H. Green and the actions of the sub – government of the “bosses”.
The Capital, wedge of an active system, generates a boost that becomes stronger and vital thanks to competition and financial differentiation that, in America does not have a Marxist view of class struggle. The social factor and the ability of “doing” in New York City (as in other American cities) unlike what happens in Italy, where the idea of Community shows its practical limits and theoretical greatness, and generates a flexible dual tension between investors and middle or working class residents provided with strong claiming skills and social awareness. The Garden system is denotative: although they are not present in any plan (and probably this is the reason why) they are set as representatives, sometimes as rhetorical of power, at other times as “instrument” of a dynamic counter power, that relying on an internal organization at the “base”, it raises awareness, partnered cohesion among ethnic groups producing resistance as well as practices and significant urban “objects”, a positive real thinking, vital imbalance in contrast with inequality.
New York City Community has a “nature” radically different from the European one, in the American culture it is not meant as social structure with connections to the residential place, but it is thought as an hybrid system of economic subjects and operators that work, live and share the same urban space, and that transform actions and mainly manage the places, in a system where the bond is not too tight with a unique imperative urban instrument where the community is not an ideal associate, but it is made of groups of action (obviously there is a huge mass of individuals who do not have any voice). The active community, that represents a fluid system and lively nearly all social levels, expresses itself through ongoing evolving paths, lacking hyperstatic and restrictive general instruments, and in relation to controversial Zoning, subject to frequent revisions, in which aspects are pointed out by recent studies such as the one carried out by T. Angotti.
The open space system, depends also on the Zoning and on its rules, more precisely on the “zones” [38] from the height predicted by the FAR[39] and from settled and conquered categories (by means of gentrification) that have a different relation with the external space. Further aspects are given by the re-zoning (the functional zone re-assignment, carried out by the public government, often pushed by groups of power) and by the distribution of the different kinds of settlements addressed to the residential areas, though not built or partially built (a few are also in Manhattan, see Hudson Yards) they can also be classified as R1 to R10 [40]. These categories implicitly identify different social categories that have a different role in competing for the space, and push (or not) out for the creation/ maintaining and management of open spaces.
Historically, the Zoning, besides giving indications on the construction and the shape of the building – by means of setback that provide norms regarding the shape, track down by the buildings and pushes, starting from the late 50s, the implementation of public spaces – has determined in certain cases the relation between cubage incentive and creating common spaces connected to buildings in construction, as in Lever House and in Seagram Building, both on Park Avenue.
Popular Imperative
If skyscrapers have a speculative and capitalistic origin, linked to cultural dynamics (as the ones hosting the Newspapers in Park Row) the “green space”, in New York City, is mainly “popular”, “common”, including Central Park – as Henry James pointed out in 1907 – has a “remarkable little history”- although it was created by the movement of intellectuals and by the intervention of “actors” including some “bosses” [41]. It is very often the result of a bottom-up initiative, strong enough to influence the Real estate dynamics and counter balance the processes that encourage the upper-class. There are a number of reasons, some of them deal with the development of the urban texture, the different relationship with history (the pre-existence in fact, not only considered as a real value, except for the 1965 Landmarks Preservation Law). Besides the New York City gardens, unlike Italian cities, do not originate from a model maintained or transformed ascribable to a private aristocratic type; the green spaces in Manhattan do not result from the transformation of extramoenia cultivated farmlands. They originate directly as a civic and specious input to the vitatily of the system, simultaneously with urbanization or due to subsequent transformations. Central Park, which was missing in the 1811 Plan, is the result of several agreements: the urban explosion during the first half of 1800 that called for a necessary planning of the green space. Such need was conveyed by The Evening Post, mainly by William Cullen Bryant, a poet and director of the newspaper. He carried out a pro Park campaign since 1844 together with the first young American landscape architect, Andrew Jackson Downing. The architect, in his newspaper The Horticulturalist, defined the Park as the “People’s Park”. The upper class, that in Manhattan owned already old places such as Theatres and Boulevards, as in some European cities (i.e. Paris), as well pushed the project of the Park. In 1854 the New York City Council-following a failed attempt of transforming an historical farm, between the East River and 3rd Avenue, between 66th and 75th, street, called Jone’s Wood – bought almost 3 km² of ruined and swampy land depression and rocks (the latter are a very charming part of Olmsted Vaux’s design). That area is described in The Evening Post as “dreary wasteland”, which will become a park, also because it had a minor Real estate value, as it was populated by black people, poor residents and pig breeders who lived in slums. At present, the planning and protection system (the concept is meant to be understood in an energetic sense more than simply historical) relies on bottom-up actions such as the Community Gardens or the New York City Garden preservation coalition, which is a network founded in 1994 and that connects Garden fans who are community members, local Schools, religious institutions who search for protection options, and management projects, up to the Conservancy[42], that is an Institute with great interests.
One of them is the Central Park Conservancy, founded in 1980 by volunteers and it has signed a contract with the city of New York and with the New York City Parks, the New York City Department of Parks and Recreation, which is the department of the city government in charge of maintaining the Park system, preserving and protecting biodiversity in different natural areas, as well as the opportunities linked to free time.
The mission of the Conservancy – initially was to recuperate Central Park, which in the 70s was in an abandoned state- is now extended, and it is in charge of a large range of places and topics, very often buttom- up inputs. It relies on a group of volunteers and fund raised interventions (aiming at maintenance and management), the restoration of some landscapes, always in strong connection with governmental institutions. The Conservancy is not an ending process but, it is an active part of a wider network that takes into consideration actions operated by different actors and subjects.
Another similar Association, The Battery Conservancy takes care of the park of the same name, it is another self generated association (and inspired by the system) which deals with environmental and food education, in partnership with high schools. It is located in the extreme end of Downtown, which used to be a military outpost defending New Amsterdam, founded by the Dutch in the mid-1600.
These last years, since 2014, the changing of the Mayor, from Bloomberg to De Blasio, has determined a turn in the “political panorama”, as well as a re-orientation of trends in some paths.
Among the several factors of the change, the designation of Mitchell Silver[43] (already President of the American Planning Association). Mitchell, who is very close to the local community, to the different ethnic groups, is promoting re-qualification and the construction of new Parks in Manhattan, in the Lower East Side, in Harlem, in Bronx, in Queens and in Brooklyn relying also on funds (promised by DeBlasio, about $130 million) aiming at reinforcing the continuation between big Parks and smaller green areas. The new President of the Park Commission has expressed his line of intervention, giving priority to equity. Mitchel’s guiding idea is a “Park without Borders”, and points out that 14% of urban green areas and 26% of streets and squares represent a public Heritage, calculated in numbers which value goes beyond quantity and it needs to be integrated into a continuous interconnecting system made of other “objects” and paths (public places and buildings, such as libraries and bike lanes) together with those areas not yet constructed and including a unifying scheme of planning.
The complex system of green places is composed of, within those open borders of a never ending battle, other innovative management, which generates hybrid and fragmented landscapes, set to overcome logic and quantitative forms, those indications and dimensional parametres, gaining from theoretical horizons, and that have developed the system without too many restrictions. The meeting point of how this system is structured is given by the tension conflict operating among the forces in New York City: Financial power that has always impressed in the city the shape/ density wanted, the people that act through history, civic awareness, brutality of the social context and by controversial organization forms of local planning, between the rhetorical fragility and practice of the strong, that show and realise, sometimes an imaginative and tangible counter power, resulting in the city from the dynamic structure. Opposing boosts all converging in a world made of procedures and subjects, sometimes distant, sometimes actively accomplice, certainly not according to a utopian model, but according to a pragmatic and concrete crossroad.
Dialoghi Mediterranei, n. 46, novembre 2020
[*] Abstract
Osservando New York City potrebbe sembrare che la più grande metropoli statunitense sia una città di acciaio e di pietra, densamente popolata di edifici e grattacieli. Ma, oltre il grande rettangolo verde di Central Park, nato dopo il Piano del 1811 (the Commissioners’ Plan), con una operazione complessa che strappò al mercato immobiliare 3,41 kmq di terreno edificabile nel centro di Manhattan, New York é ricca di giardini, piccoli e grandi, che non solo rendono la città più sostenibile e più bella, ma testimoniano come i giardini stessi siano effetto e traccia di conflitti, di politiche e di “pratiche” urbane sovente auto gestite dalla popolazione. Il saggio inoltre analizza lo sviluppo nel tempo della rete dei giardini con particolare attenzione a quelli comunitari. In tal senso i giardini e i parchi, intesi come “oggetti politici”, sono frequentemente effetto delle pratiche urbane degli abitanti che, spesso con significativi risultati, si oppongono alle azioni degli immobiliaristi, degli investitori e dei poteri forti (FIRE), che ruotano attorno al Real estate market (il mercato immobiliare). Un particolare aspetto della trasformazione newyorkese è collegato alla riconversione di aree dismesse (non unicamente per costruire edifici o grattacieli) realizzate con capitali pubblici e privati, e grazie all’azione dei volontari che agiscono sul campo sin dall’ideazione del progetto. Tra queste aree riconvertite un viadotto abbandonato oggi trasformato in uno dei giardini lineari più noti del pianeta: l’High Line. Tra piccoli e grandi interventi, pur con alcune contraddizioni, il sistema dei giardini newyorkesi si configura allora non solo come trama esornativa della enorme metropoli americana, ma come un fronte di resistenza politica e civica, mostrando e narrando una lunga storia dalla quale anche l’urbanistica italiana ed europea può imparare.
Note
[1] Surface ratio green/building in: Wien 51%; Singapore 47%; Sydney 46%; Hong Kong 40%; Rio De Janeiro 40%; London 38.40%; Stockholm 30%; Johannesburg-Gauteng 24%; New York City 19.7 %; San Francisco 17.9%; Los Angeles 16.2%; Munich 16%; Berlin 14.40%; Jakarta 10.4%; Paris 9.40%; Amsterdam 9.09%; Chicago 8.5%; Buenos Aires 5%; Tokyo 3.44%; Roma 3%; Shanghai 2.60%; Mumbai 2.50%; Istanbul 1.5%.
[2] Finance, Insurance and Real Estate Industry.
[3] In Assassination of New York, Fitch explains how financial and Real estate élite are responsible for the increase of land value they own, taking workers and firms and replacing them with high income tenants and different satellite activity offices, such as eliminating goods yard hand taxes and destroying new incubation capacity businesses.
[4] The Municipal Art Society in NYC together with the New York City Landmarks Preservation Commission (LPC) has drawn up a Manual for the Energy efficiency of the historical Row houses, protecting their nature. The Row Houses are over half of the city estate. The Council has drawn new rules (main aim: reduce the greenhouse effect) included in the PlaNYC introduced during the Bloomberg administration in 2007 aiming at combining development and sustainability. OneNYC contains the Vision: The Plan for a Strong and Just City. The Plan uses 4 “lenses”: Growth, Equity, Sustainibility, Resiliency. And refers to every “New Yorker’s” involvement and dedication, from “Residents, to Civic and Business Leaders”. Visions 3 and 4 aim at: energy-saving, waste, air quality, reconverting polluted areas, water management, Parks and natural resources. The latter goal addresses micro and macro initiatives by involving the community in theory set at the center of the Plan actions. Vision 4, Resiliency, pursues four aims with particular attention to climate change: protection actions of the neighborhoods (important identity element of the city) up to infrastructures to interventions of the buildings, defense of the coast. The Plan contains a Chapter: Greener, Greater Buildings Plan focusing buildings Energy efficiency.
[5] Mitchell Silver – like A. H. Green (in the 19th Century, as it will be said ahead) and R. Moses from January 1934 to May 1960 (26 years and 4 four months; Mayors La Guardia, O’Dwyer, Impellitteri and Wagner)- is President of the Park Commission, and Institutional Committee which takes care of public parks and depends on the New York City Department of Parks & Recreation. Silver replaced (January 1st 2014) Veronica M. White, Commissioner with Bloomberg. Mrs White was consultant for the Mayors E.I. Koch and R. Giuliani, she was Executive Director of the Centre for Economic Opportunity, expert of planning strategy and non profit management, development of private/public Real estate, she worked as Deputy Commissioner of Planning, Policy and Intergovernmental Affairs at the New York City Department of Housing Preservation and Development as well as the New York Trust for Public Land Advisory Council, she was also a member of the Taconic Foundation board of directors.
[6] Samuel B. Parson Jr. was an important landscape architect who created several urban parks (not only in New York City) who worked with C. Vaux, head landscape architect of the New York City Parks Department. Parson at Vaux’s death (1895) became head of the Department until 1911. His works in New York City: St Nicholas Park; Union Square; Abingdon Square Park; De Witt Clinton Park; the Ladies Pond in Central Park; Morningside Park; Washington Memorial Arch in Washington Square Park; Grand Army Plaza Arch in Prospect Park in Brooklyn.
[7] A huge public park (about 1200 HA in the heart of Staten Island).
[8] Cherry trees are found in other cities, as in Washington D.C. Their presence witness a long history concluded with a donation in 1912 a large number of trees was donated to the people of USA from the people of Japan. In Japan blossomed cherry trees, or “Sakura”, are the symbol of evanishing human life.
[9] The Sculpture Garden in the MoMA by John McAndrew and Alfred Barr Jr., starts from the original building in 1939 (by Philip Goodwin and Edward Durell Stone) it was redesigned in 1953 by Philip Johnson as an open air exhibition hall. The recent “Roof Garden”, an “artificial” garden more similar to a work of art designed by Ken Smith on the roof the expansion of the MoMA by architect Yoshio Taniguchi will be added to that space. The “Atrium” is the garden in the Ford Foundation Building, on 43rd Street and 2nd Avenue, it is an inner hall which receives light through big windows. The hall is a compact and late modernist building from the 60s. it was completed in 1967 and it is the result of a partnership between Dan Kiley and the architects Kevin Roche and John Dinkeloo of the firm Kevin Roche, John Dinkeloo and Associates. The beautiful garden, located in a compact urban area (near the United Nations) hosts several varieties which benefit from closed spaces, a sort of cold greenhouse that protects plants from the intensive winter frosting and from temperature shock, very typical in New York climate. The “Winter Garden Atrium” is a full height glass building (10 floors) in downtown overlooking the Hudson River. It was built in 1988 and rebuilt in 2002 after 9/11 because it had been seriously damaged by the attack. It contains several varieties of plants, trees and shops.
[10] Ratio green/inhabitants (Square metres/inhabitants) in: Buenos Aires: 1.9; Tokyo: 3; Mexico City: 3.5: Barcelona: 5.6; Paris: 11.5; Toronto: 12.6; Madrid: 14; New York City: 23; Rotterdam: 28.3; Curitiba: 52.
[11] Average population density, inhabitants/square kilometre, Shanghai, 3740; Tokyo, 6940; Mumbai, 31.214; Istanbul, 2590; São Paulo, 7389; Lagos, 11.130; Seul, 17.280; Mexico City, 5970; London, 4800; Teheran, 10.350; Dacca, 19.447; Cairo, 17.190; Calcutta, 27.774; Singapore, 7147; Los Angeles, 2940; Roma, 2229; Madrid, 4600.
[12] For a certain time, the ratio per capita of green space in New York City was low, though calculating the big urban parks.
[13] Planning actions are different from the ones carried out in Europe, specially in Italy. They are not extended to the whole city and they are not always institutionally drawn.
[14] The Whitney Museum of American Art, a museum of modern art, founded in 1931 by the sculptor Gertrude Vanderbilt Whitney, is dedicated to pieces of art produced by American artists, among whom Edward Hopper and Alexander Calder. It had been located between Madison Ave and 75th Street, in a Marcel Bauer building (at present MET). The Whitney Museum re-opened on May 1st 2015 in its new location (by Renzo Piano) situated in the Meatpacking District, at 99 Gansevoort Street, at the extreme souof the High Line.The Meatpacking District, large quarter in the West Side of Manhattan, on the Hudson River is near Gansvoort Street (old headquarters of meat storage factories), in Chelsea, characterized by Art Galleries and cultural organizations and West Village (full of 19th Century houses). The High Line used to be an elevated viaduct, built during the 30s to transport meat arriving in New York City via the Eire Canal. The City intervention that sees the bottom-up kind project as a start, in the High Line (inspired by the 1993 Promenade plantée, the Parisien garden) shows the strong transformation of the area and the strategies of gentrification connected, not controlled by public interventions.
[15] Some data (useful to understand the conditions and potetial in the overcrowded Manhattan) 346 HA of green surface, plus the amount of great parks (Central Park alone has an extension of 351 HA), distributed in : free private areas: 994 lots, 56 HA; free public areas: 312 HA; NYC HA green spaces (New Yorks City Housing Authority): 232 lots, 77 HA; private buildings roofs: 671 buildings, 122 HA; public buildings roofs: 81 buildings, 34 HA; Community Gardens run areas; 138 lots, 7 HA; Greenstreet: 75 lots, 12 HA; underused open spaces: 120 lots, 17 HA.
[16] The first “brick” of the American Welfare State was “set” during the New Deal in the ‘30s. When the 1929 first post crisis Roosevelt administration created a social security system called Social Security Act approved in 1934.
[17] The Master Plan for Fresh Kills Landfill in Staten Island (2001-2006), is one of them. The Department of Parks & Recreation is a partner and created the Plan with materials delivered following the appointment of Fresh Kills Landfill Park administrator. The Master Plan turned the landfill into an extended 890 HA equipped Park. Originally wanted by Robert Moses, also because it was the border of the heavy industrial area in New Jersey. The landfill opened in 1947 on a salted swamp, and following alternating events, it closed in March 2001. It was temporarily re-opened after 9/11.
[18] An example is the Sustainable Communities, public anticipation of projects in line with public and private partners included in an inter-related and multiple system (different targets, different scales, different strategies, from waterfront to climate, to neighbourhood “resilience”, to food, to transfer of building rights) extended to the whole city.
[19] An institution for the City of Greater New York, City office originated by the the fusion of Five Districts (Bronx; Brooklyn; Manhattan; Queens; Staten Island).
[20] It indicates urbanists and activists who have not received a formal education and deal with Community participating projects.
[21] Two of Moses’s several controversial actions dealt with Greenwhich Village and Washington Square Park, a historical garden among the most interesting in town, a crucial issue (optical and morphological) of Fifth Avenue. The Park was originated thanks to a number of interventions started in 1827 and slowly developed, when in 1871 under the control of the new New York City Department of Parks, Moses became President of the Parks Commissioner in 1934, and started an action (he re-designed the Park) that was contrasted by a conflict for over 30 years by residents, intellectuals, urbanists and philosophers, such as L. Mumford (see his article on The New Yorker) and M. H. Bermen.
[22] The Plan, which contains strategies against climate change and a chapter totally dedicated to public spaces and to the protection and implementation of Parks, brings together a great amount of subjects and identifies funding forms for the realisation of the interventions. It must be highlighted that the Plan, specifically aims also at reinforcing the structure of green spaces, by making some areas pedestrian with the goal of offering “a Park every 10 minutes walking distance”. The interventions tend to catalyse Community actions but only in a mild away. Among pro Community-based planning initiatives: The NYC Service (an office that offers volunteering opportunities) or an online platform “GreeNYC Change By Us” that explains how residents can make their own city “Greater and Greener” and provides self management tools.
[23] See section 197– a, of the 1975 City Charter (Administrative Code, NYC Government). Community Planning prediction of instruments, on a decentralization trend started in the early 60s; in 1963 it was established that the City Planning Commission would have divided the city into Community Districts each one managed by an Advisory Planning Board, consisting of residents chosen by the President of the Boroughs. From 1975 on resident involvement was imposed in public meetings, also when presenting Community development, growth and improvement projects introduced by institutional actors, created by the population or mixed groups.
[24] During the Mayors’ office: the liberal John Lindsay (1966- 1973); the democrats Abraham Beame (1974- 1977) and Edward Koch (1978- 1989). Lindsay made Parks and playgrounds planning and conservation a priority during his campaign. Open spaces had a double role at the time, being also places where the artistic and cultural élite celebrated their “rituals”, and formalising the transformation from contemplatives to active use of the open spaces, that had occured 20 years earlier. In New York, the transformation is stronger, as cultural innovation and the street have an enormous social, identity and economic value. In that season the two great parks (Central Park and Prospect Park) were included in the register of historical sites.
[25] The Community-based planning, a non-profit organisation, aiming at revitalising public spaces. The Project for Public Spaces was founded in 1975 by W. Whyte, after the author of the book Social Life of Small Urban Spaces.
[26] Many Community Gardens depend on Green Thumbs Association, the map can be found online.
[27] Community gardening, as pointed out in studies American cities (i.e. Philadelphia) is a widespread method, obviously not a solution, for fighting urban poverty, both the peripherical issue and marginal neighbourhoods, with positive impact on lifestyle, healthy food, contrasting obesity that affects mainly weaker categories as well as social integration. A report by the Senate of the State of New York called: Rooted in Community, hopes for the preservation of community vegetable gardens, in line with Open Space Plan, a New York State guideline.
[28] The difference between market gardening, agriculture and gardening is not always clear, a distinction is made based on the scale, but in Manhattan and the other 4 Bouroughs such criteria is not appropriate: farmers are transforming small lots and roofs in productive areas. Although farms provide farm food and products, such a production is only one of its targets. They aim at involving the whole community along with the environmental efficiency, public health, education and training as well as environmental services.
[29] The “Growing Chefs!” iniziative is connected to urban farming actions, to lifestyles and the fight against obesity. It involves chefs and primary school children in gardening and cooking programs. Children grow plants in vegetables gardens within the school area or in nearby areas during semesters. The students are trained, also by chefs, they play games and practice other activities focusing on growing vegetables, picking and cooking them. This aims at teaching children how to cook “healthy” meals.
[30] Some of these: Bell Book and Candle Restaurant Rooftop Garden, 141 W. 10th St., West Village, Manhattan; Hell’s Kitchen Farm Project, 410 W. 40th St., Manhattan, connected to a food educational program; Randall’s Island Urban Farm, Randall’s Island on East River, below the Bronx was founded in 2010 and is part of the Open Space Greening Project. It is run by schools and groups involved in environmental and food education programs; the Brooklyn Grange Rooftop Farms, Northern Blvd., in Long Island City, the three Urban Farms on certain building rooftops; Bushwick Campus Farm and Greenhouse, Irving Ave., Brooklyn, in partnership with schools and other subjects, i.e. EcoStation NY, it organizes activities with the nearby Botanical Garden in Brooklyn, it takes part in training Food Science programs through the action of Just Food; Whole Foods Rooftop Greenhouse, Gowanus, Brooklyn; Whole Foods Market is partner with Gotham Greens and sells its products. Visitors can take part to the food science programs; La Finca del Sur, South Bronx, founded in 2009 by some residents, non for profit Associations, focuses on empowering financially disadvantaged female minorities with economic projects (food and sustainable activities); Farms in the NYC Parks Green Thumb Program, which counts over 600 places in New York. Green Thumb is a “diagonal” associations that takes care of urban gardens and farming in the Five Boroughs. Each garden and farm is supported by GreenThumb Program.
[31] Generally speaking, feedbacks have multiple routes: the population is involved in many ways, from volunteering to creating Conservancies, to “little” involving actions and care, such as the one of NYC Parks “Trees Count!” aiming at conducting a census of all the trees in NYC (“all the streets, in all the blocks”), carried out by the population.
[32] A big portion of Lower East Side between Houston Street and Bowery (around Delancey Street, is an important axis, also being a continuation of the “mouth” of Willimsburg Bridge) it is populated also by the Chinese community, with their several family-run businesses (restaurants, shops, and stalls) nearby Chinatown. The thick and often impenetrable Chinese Community, though existing groups such as Chinatown Working Group (founded in 2008) including Chinese stakeholders, does not stand out, differently from the Latin-Americans and Afro-Americans, for actions linked to the Community-based planning aiming at common results.
[33] A number of Associations, i.e. “Neighbourhood Open Space Coalition” (NOSC) founded in 1981 or “FoG of Gateway” (in 1987), aim at improving public health, promoting parks, Community vegetable gardens and open spaces, through protection, research, education, public awareness and community planning. “Bronx Green–Up” is one of the communities that offers help, awareness, education, support and organization to the population, in relation to the Botanical Garden in Bronx and Brooklyn Green Bridge connected to Brooklyn Botanic Garden.
[34] At present a large group of individuals who call themselves “the not for profit caretakers” of the High Line. The team raises 98% of the essential budget for the maintenance of the Park.
[35] Cooper Square is the forerunner example of CLT, it represents an exception to new liberal politics, in an intersecting junction between Bowery Street and 3rd Avenue, near Thompkins Park. If the nearby quarters are subject to heavy gentrification, Cooper Square resists and assures stability to a community that usually tends to be subjected.
[36] The 1910 Brooklyn Botanic Garden, is located in the neighbourhood of Prospect Park, 21 HA. The 1891 New York Botanical Garden in Bronx National Historic Landmark, 100 HA. The Queens Botanical Garden initially located at the World’s Fair in Queens. The Garden expanded after the fair, slightly moving its site. It has a surface of 158,000 Square metres. The Staten Island Botanical Garden in a huge historical complex, Snug Harbor (US National Register of Historic Places; US National Historic Landmark District), opened in 1833. Wave Hill, 11 HA (US National Register of Historic Places) in the 1843 Hudson Hilton Bronx, is a public” horticultural garden” and a cultural centre.
[37] The first exclusively private Park in Manhattan (residents only) (0.81 HA, quadrangular) created between 1831 and 1839, on a farm between 20th and 21st Street, it is the fulcrum where Lexington Avenue starts.
[38] R, residential; C, commercial; M, industrial and productive; MX, mixed use; special-purpose districts, safeguarding areas.
[39] Floor Area Ratio, density index in square metres, resulting from the report between the building total floor area and the area of the lot, varying from 0.5 to 15.
[40] From R1 to R5: Single family homes; from R6 to R8 Mid-rise apartment buildings; from R9 to R10 Huge Towers in Manhattan.
[41] Close to the Tammany Society, an active political group in those years.
[42] Non profit organisations, strictly connected to local and non governmental organisations, originated from the bottom, aim at protecting, safeguarding natural resources, plants and animals. They also raise funds (relevant chapter) and manage projects involving volunteers and subjects who work and support, help organise and offer technical counselling services.
[43] Silver, in addition, has promoted, by taking part in “historical” projects such as: Harlem on the River (West Harlem Piers Park) or the Vision for Jamaica Centre or the revitalization of other neighbourhoods in New York City, Philadelphia, Washington and Raleigh (North Carolina).
References
Alanen A.R., Melnick R. (2000) Preserving Cultural Landscapes in America. The John Hopkins University Press, Baltimore.
Albrecht D., Dolkart A.S. (2015) Saving Place. 50 Years of New York City Landmarks. The Monacelli Press, New York.
Angotti T. (2008) New York for sale: community planning confronts global Real estate. MIT Press, Cambridge.
Angotti T. (2014) Urban agriculture: long-term strategy or impossible dream? Lessons from Prospect Farm in Brooklyn, New York. The Royal Society of Public Health n.129.
Angotti T., Morse S. (2016) Zoned Out!: Race, Displacement and City Planning in New York City. Terreform, New York.
Armstrong D. (2008) A survey of community gardens in upstate New York: Implications for health promotion and community development. Health & Place, 6 December 2008.
Baker K. (2012) Captured landscape: the paradox of the enclosed garden. Abingdon, Oxon, Routledge, New York.
Ballon H. (ed) (2012) The Greatest Grid. The Master Plan of Manhattan 1811-2011. Columbia University Press, New York.
Ballon H., Jackson K.T. (eds) (2007) Robert Moses and the Modern City: The Transformation of New York. W. W. Norton & Company, New York.
Beauregard R.A. (2015) Planning Matter. Acting with Things. University of Chicago Press, Chicago.
Berman M. (1982) All that is Solid Melts into Air. The Experience of Modernity. Simon and Schuster, New York.
Beveridge C. (1998) Frederick Law Olmsted: Designing the American Landscape. Universe Publications, New York.
Birnbaum C., Karson R. (2000) Pioneers of American Landscape Design. McGraw-Hill, New York.
Brandes Gratz R. (2010) The Battle for Gotham. New York in the Shadow of Robert Moses and Jane Jacobs. Nation Books, Philadelphia.
Brockes E. (2014) Mitchell Silver: a man possessed by making New York’s parks havens of happiness for all. Theguardian, 30 October 2014.
Buttenwieser A.L. (1999) Manhattan water-bound: Manhattan’s waterfront from the seventeenth century to the present. Syracuse University Press, Syracuse, N.Y.
Ely R.T. (1926) The City Housing Corporation and “Sunnyside”. The Journal of Land & Public Utility Economics, Vol. 2, 2 apr. 1926
Colbert G. (1990) Prospect Park and the Brooklyn Botanic Garden. Greensward Foundation, New York.
Colley D. (2013) Prospect Park: Olmsted and Vaux’s Brooklyn masterpiece. Princeton Architectural Press, New York.
Cullen T. (2016) Parks Commissioner Mitchell Silver on Photography and $40M in Renovations for Eight Parks. Commercial Observer, 25 May 2016.
David J., Hammond R. (2011) High Line. The Inside Story of New York’s City Park in the Sky. Farrar, Straus and Giroux, New York.
Fainstein S.S. (2004) Cities and Diversity Should We Want It? Can We Plan For It? Paper presented at Leverhulme International Symposium 2004: The Resurgent City, London School of Economics, 19-21 April 2004.
Fainstein S.S. (2006) Planning and the Just City, Program in Urban Planning. Paper presented at Conference on Searching for the Just City, Graduate School of Architecture, Planning and Preservation, Columbia University, 29 April 2006.
Fisher I.D. (1986) Frederick Law Olmsted and the City Planning Movement in the United States. UMI Research Press, Ann Arbor, MI.
Fitch R. (1993) The Assassination of New York. Versus, London.
Foderaro L.W. (2015) How Mitchell J. Silver, New York City Parks Commissioner, Spends His Sundays. The New York Times, 7 August 2015.
Fox T., Koeppel I., Kellam S. (1985) Struggle for Space: The Greening of New York City, 1970-1984. Neighborhood Open Space Coalition, NYC.
Gaspar C., Torrey M, Mangin J (2013) What is the Zoning? New York City Edition. The Center of Urban Pedagogy, New York.
Girling C. (1994) Yard, Street, Park: the Design of Suburban Open Space. J. Wiley, New York.
Gittleman M., Librizzi L., Stone E. (2010) Community Garden Survey. New York City. Results 2009/2010.
Glover T.D. (2004) Social capital in the lived experiences of community gardeners. Leisure Sciences, Vol. 26.
Granz G. (1982) The Politics of Park Design: A History of Urban Parks in America. MIT Press, Cambridge.
Halle D. (2014) New York’s new edge: contemporary art, the High Line, and urban megaprojects on the far West Side. The University of Chicago Press, Chicago, London.
Hanna A.K., Oh P. (2000) Rethinking urban poverty: a look at community gardens. Bulletin of Science, Technology & Society, June 2000.
Hawes E. (1993) New York, New York. How the Apartment House transformed the life of the city (1869-1930). Alfred A. Knopf, New York.
Hetherington P. (2013) Mitchell Silver: Redesigning the way we live. A leading US planner wants to put people, fairness and creativity at the heart of a reinvigorated planning profession in England. The guardian, 2 July 2013.
Homberger E. (2004) The Historical Atlas of New York City. Henry Holt and Company, New York.
Huff B.A. (1990) Greening the City Streets: the Story of Community Gardens. Clarion, NY.
Jackson K.T., Dunbar DS (eds) (2002) Empire City. New York through the Centuries. Columbia University Press, New York.
Jackson K.T. (ed) (1995) The Encyclopedia of New York City. Yale University Press, New Haven.
Jacobs J. (1961) The Death and Life of Great American Cities. Random House, New York.
James H. (1994) American Scene. Penguin Books, New York.
James H. (2002) Washington Square. Modern Library, New York.
Klaus S.L. (2002) A modern Arcadia: Frederick Law Olmsted, Jr. & the plan for Forest Hills Gardens. University of Massachusetts Press, Amherst.
Koeppel G. (2015) City on a Grid. How New York became New York. Da Capo press, Philadelphia.
Krasny M.E., Doyle R (2002) Participatory approaches to program development and engaging youth in research: The case of an inter-generational urban community gardening program. Journal of Extension, Vol. 40 n. 5, 2002.
Krest A. (1984) The postwar garden apartment: housing for the middle-class in Bell Park Gardens. Typescript. Dissertation, Columbia University, Queens.
Lynn L. (2013) Guide to New York City urban landscapes. W.W. Norton & Company, New York.
Olmsted F.L. (1977) The Papers of Frederick Law Olmsted. The John Hopkins University Press, Baltimore.
Olmsted F.L. (1922-28) Frederick Law Olmsted, landscape architect, 1822-1903. G.P. Putnam’s Sons, New York, London.
Olmsted F.L. (1882) The Spoils of the Park: With a Few Leaves from the Deep-Laden Note-Books of “A Wholly Unpractical Man”, https://www.loc.gov/item/mss351210500.
Olmsted F.L. (1981) Landscape into cityscape: Frederick Law Olmsted’s plans for a greater New York City. Van Nostrand Reinhold Company, New York.
Page M. (1999) The Creative destruction of Manhattan, 1900-1940. The University of Chicago Press, Chicago, London.
Price M. (2004) Politics and planning in New York City’s community garden redevelopment process. Dissertation, Columbia University, New York.
Riis J. (2010) How The Other Half Lives: Studies Among the Tenements of New York. Small World Books, Rochester, New York.
Rogers E.B. (1972) Frederick Law Olmsted’s New York. Praeger, in association with the Whitney Museum of American Art, New York.
Rosenzweig R., Blackmar E. (1992) The Park and the People: a history of Central Park. Cornell University Press, Ithaca, N.Y.
Saldivar-Tanaka L., Krasny M.E. (2004) Culturing community development, neighborhood open space, and civic agriculture: The case of Latino community gardens in New York City. Agriculture and Human Values, Volume 21, January 2004.
Sanderson E.W. (2009) Manhattan. A Natural History of New York City. Abrams, New York.
Schuyler D. (1986) The New Urban Landscape: The Redefinition of City Form in Nineteenth-Century in America. The John Hopkins University Press, Baltimore.
Shachtman T. (1991) Skyscraper Dream. The Great Real Estate Dynasties of New York. Little, Brown and Company, Boston.
Sites W. (2003) Remaking New York: primitive globalization and the politics of Urban Community. University of Minnesota Press, Minneapolis.
Stern R.A.M., Mellins T., Fishmand D. (1987) New York 1930. Architecture and Urbanism between the two World Wars. The Monacelli Press, New York.
Stern R.A.M., Mellins T., Fishmand D. (1997) New York 1960. Architecture and Urbanism between the second World War and the Bicentennial. The Monacelli Press, New York.
Stern R.A.M., Mellins T., Fishmand D. (1999) New York 1880. Architecture and Urbanism in the Gilded Age. The Monacelli Press, New York.
Stern R.A.M., Mellins T., Fishmand D. (2006) New York 2000. Architecture and Urbanism between the Bicentennial and the Millennium. The Monacelli Press, New York.
Sze J. (2007) Noxious New York: the racial politics of urban health and environmental justice. MIT Press, Cambridge, Mass.
Thrall GI (2002) Business geography and new Real estate market analysis. Oxford University Press, New York.
Ward D., Zunz O. (eds) (1987) The Landscape of Modernity. Russel Sage Foundation, New York.
White N (1987) New York. A Physical History. Atheneum, New York.
_____________________________________________________________
Flavia Schiavo, architetto, paesaggista, urbanista, insegna Fondamenti di urbanistica e della pianificazione territoriale presso l’Università degli Studi di Palermo. Ha pubblicato monografie (Parigi, Barcellona, Firenze: forma e racconto, 2004; Tutti i nomi di Barcellona, 2005), numerosi articoli su riviste nazionali e internazionali e contributi in atti di congressi e convegni. Docente e Visiting professor presso altre sedi universitarie, ha condotto periodi di ricerca, oltre che in Italia (come allo Iuav di Venezia), alla Sorbona di Parigi, alla Universitat Autònoma de Barcelona (UAB) e alla Columbia University di New York. Tra le sue ultime pubblicazioni, Piccoli giardini. Percorsi civici a New York City (Castelvecchi, 2017), è dedicata all’analisi dei parchi e dei giardini storici e contemporanei della Mega City.
______________________________________________________________



